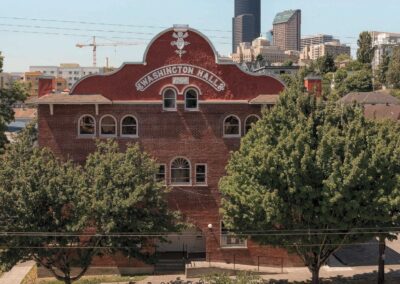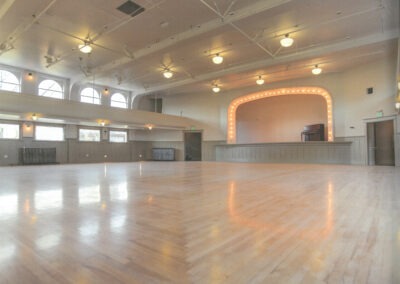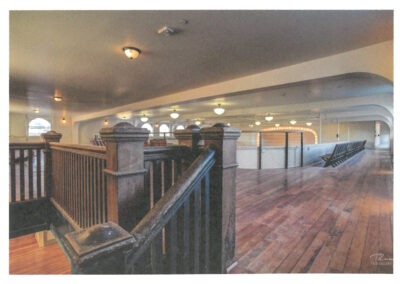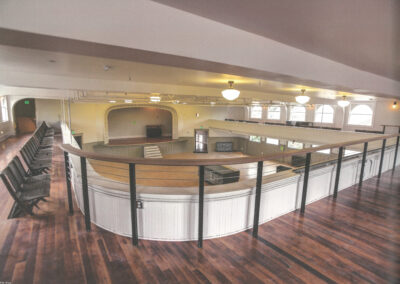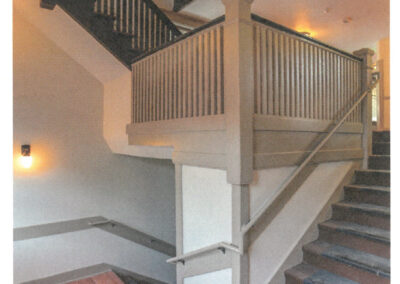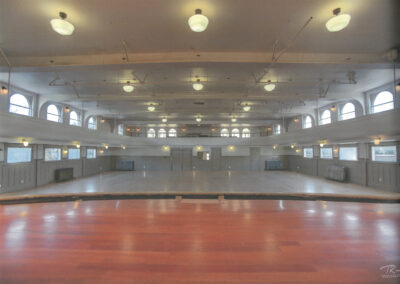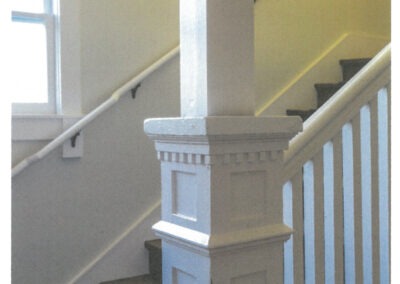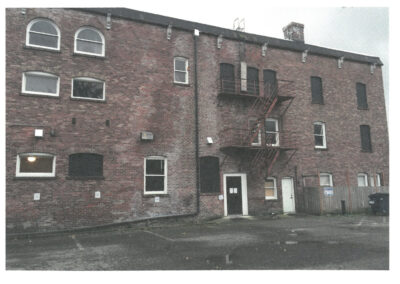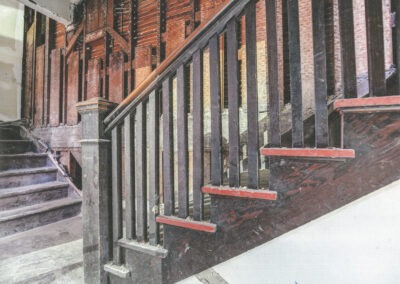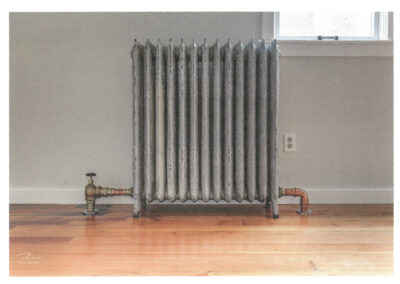Washington Hall Renovation
Location: Seattle, WA
Designed in 1908 for the Danish Brotherhood in America, this eclectic building with Mission Revival elements provided housing and a performance space for Danish immigrants. The 25,000-square-foot structure features a three-story rear section with boarding rooms and a two-story front section housing an auditorium, proscenium stage, balcony, and lodge spaces for smaller meetings.
Working closely with community groups, our firm led a comprehensive restoration of Washington Hall, stabilizing the structure, replacing the roof, and rebuilding the south wall. Key upgrades included uniting the front and rear sections for accessibility and restoring important interior features like the proscenium arch and balcony. A major challenge was connecting six distinct levels within the building. Instead of adding an exterior elevator, we collaborated with structural engineers to develop a plan to employ unused void spaces, preserving the historic exterior and reducing costs.
The renovation ensures the building remains a functional, architecturally significant venue serving the community’s needs.
Historic Seattle 2016 Preserving Community Award

